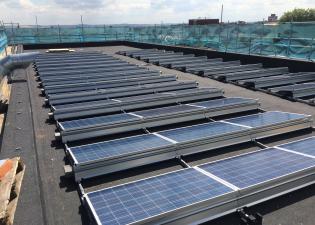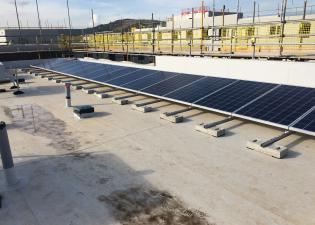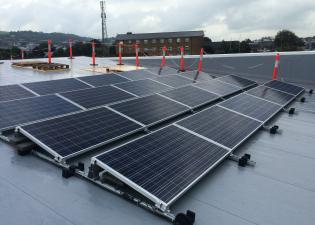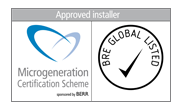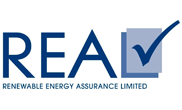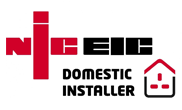At 1 Vision Solar we ensure each panel is in the best location possible. Using computer aided design (CAD) software 1 Vision Solar can layout any type of Solar PV system that has been specified. By doing so we can ensure the system reaches its highest point of effinceny to generate as much clean energy as possible.
After identifying the space available and the energy needs on site. 1 Vision Solar will design the system layout and workout a financial payback proposal.
Our design technicians use AutoCAD computer software to layout the exact size of the Solar PV System including the mounting frame, ballast blocks and solar panels. We obtain a scaled roof plan drawing from the architect working on the project and then proceed layout our equipment on the drawing exactly to the correct dimensions. This makes the installation a whole lot smoother as our engineers can simply layout and install the system as per our drawing.
For Example, as you can see below the transition between design to installation during our works at The Russell and Strathmore School.




